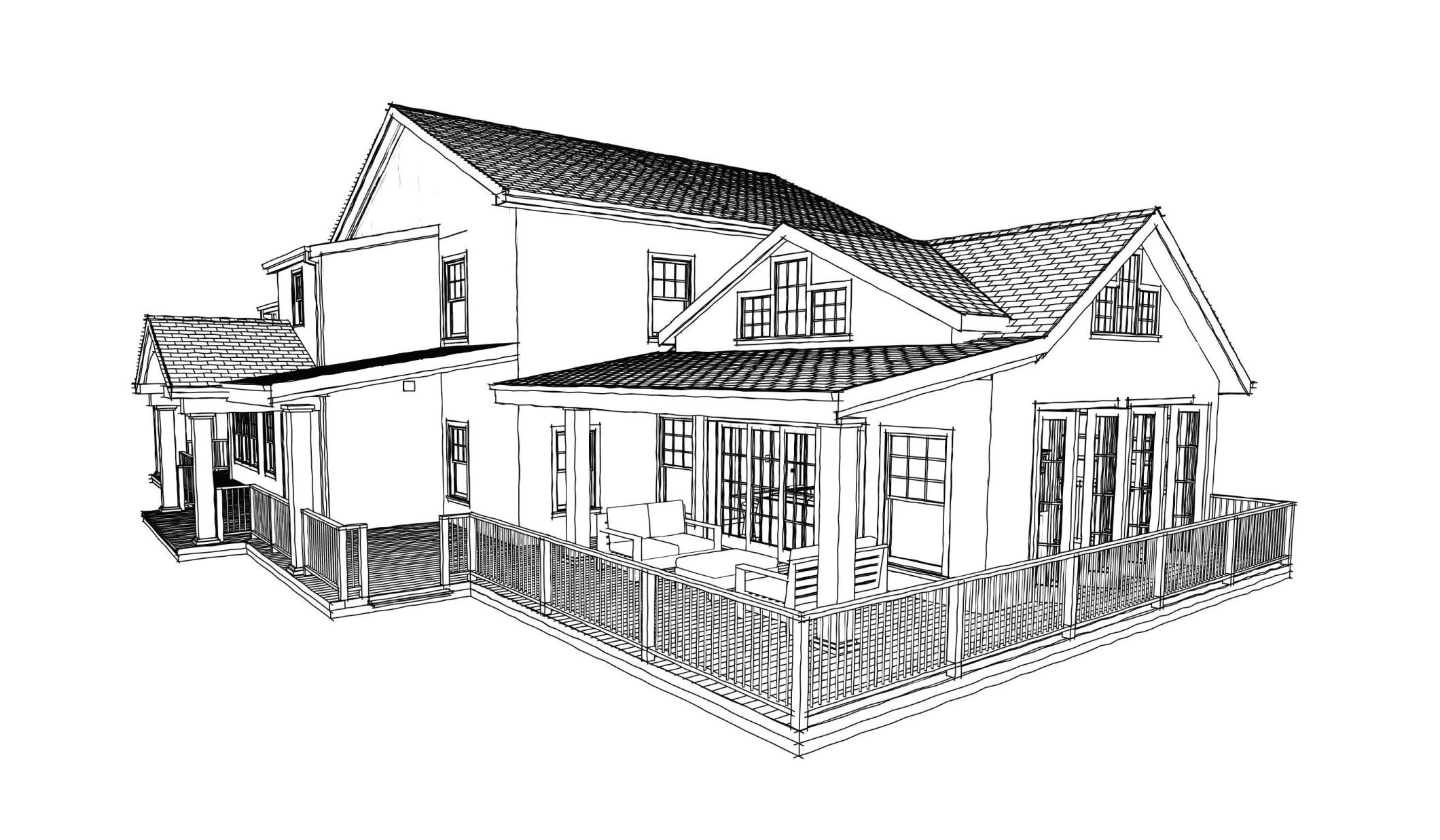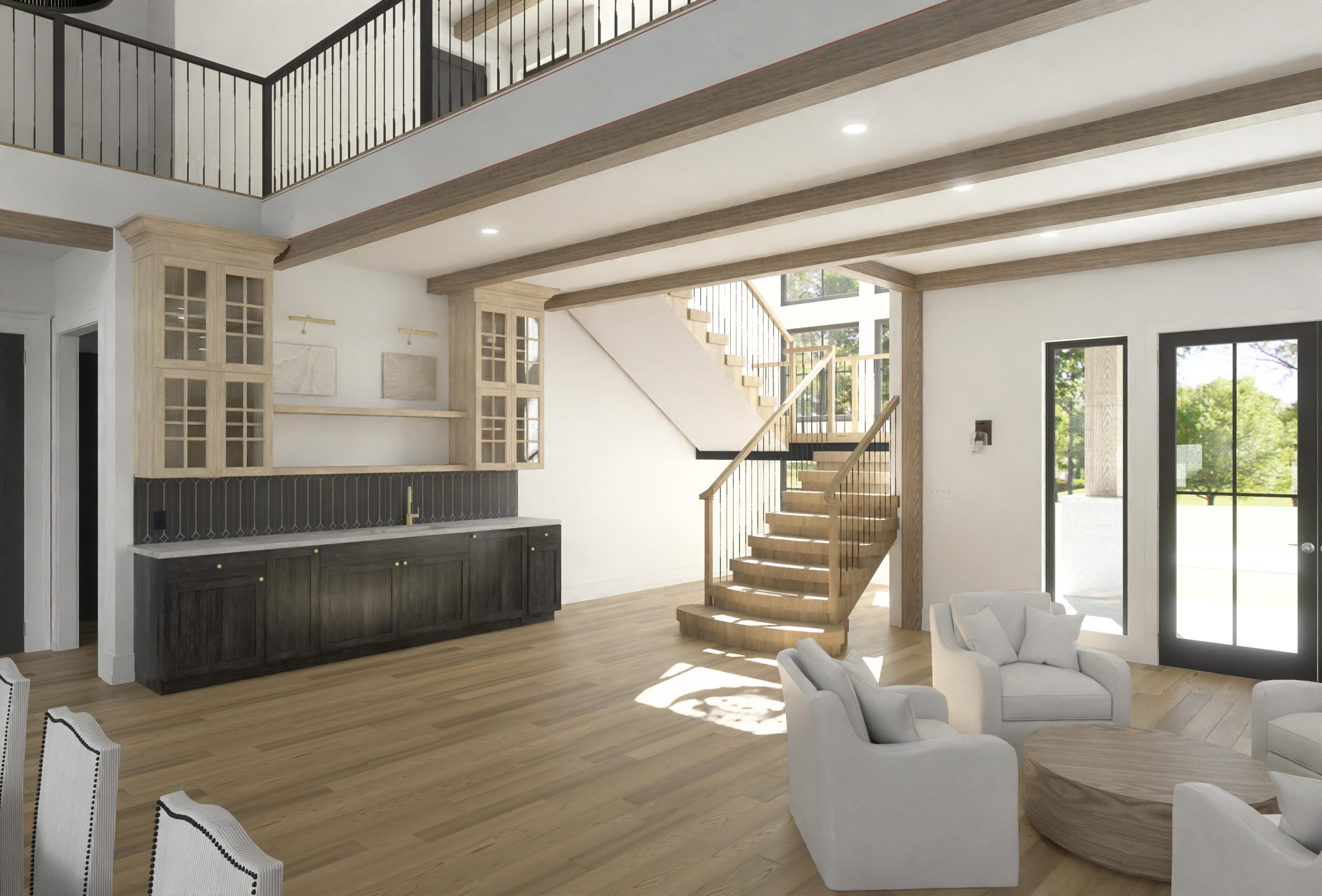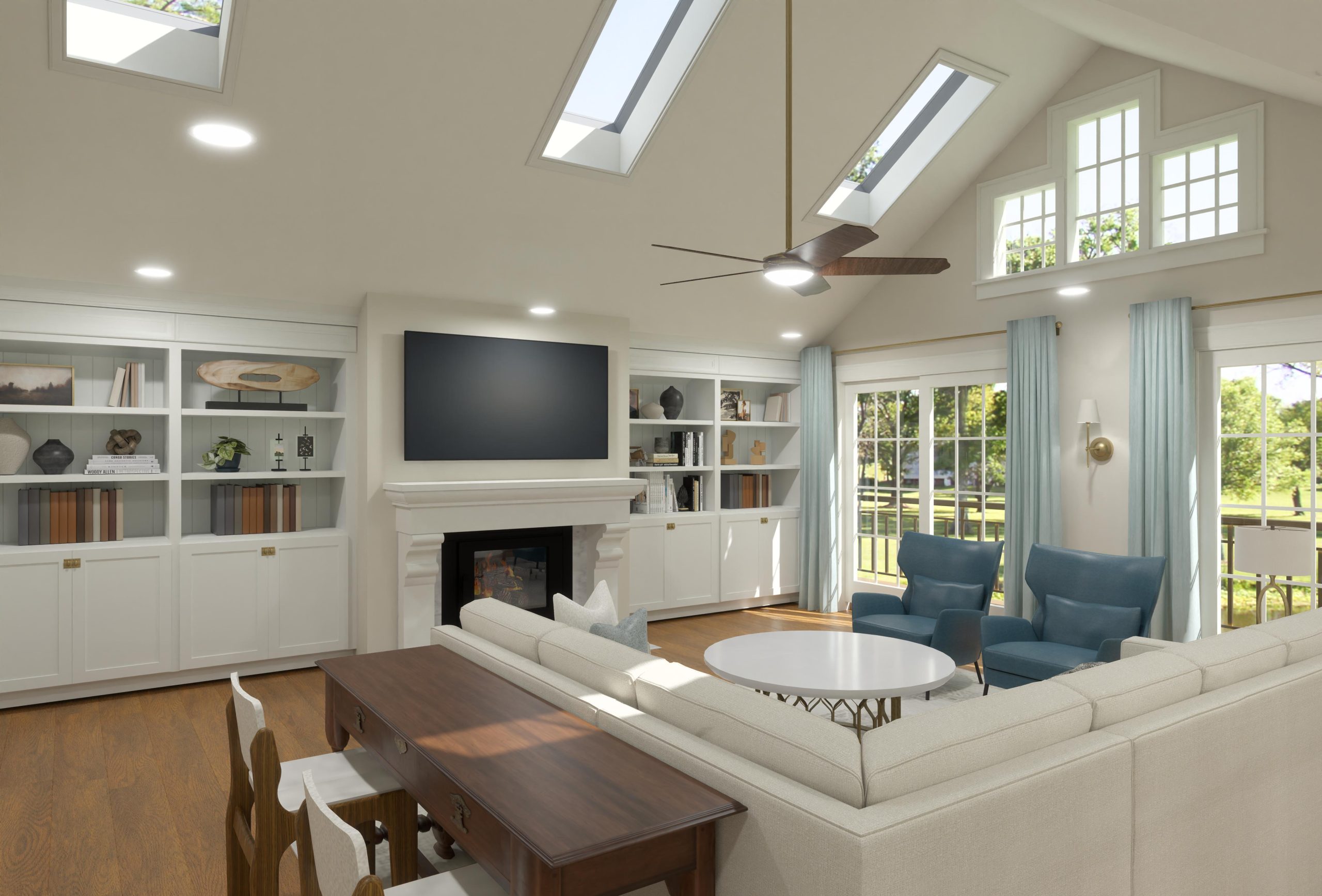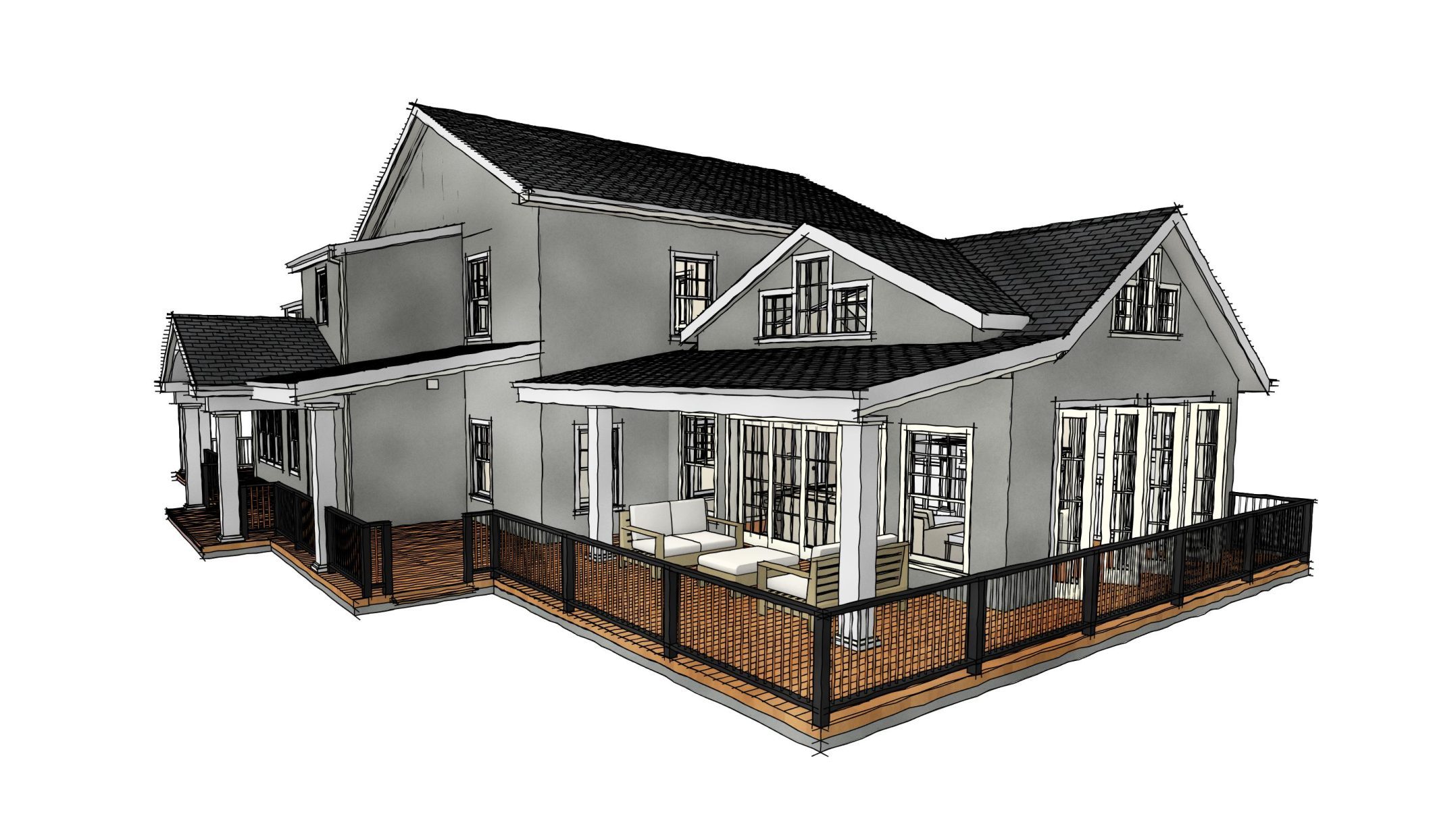Our Process
Schedule an Idea MeetingAn Integrative Approach
Using an integrated design process, our architects, engineers, and interior designers (all under one roof) walk through the entire build project from the first idea through engineering drawings, to the last touch of paint. The result is a smooth and seamless experience where you’re not overwhelmed by a mountain of decision making.
Instead, you can confidently engage in the process as it unfolds.

Bringing Your Vision To Life
Our Three Step Process
Imagining Attentively
It all starts with a no-obligation idea meeting where we’ll listen and ask questions. We’ll explore what’s important to you, how you’ll use the spaces, and what “home” looks like.
We respect that you’re unique with unique dreams… and that your project is unique. Collaboration is key to developing the vision. Just because we’ve successfully designed and built for many others doesn’t mean we assume we know what’s best for you. The Design Concept step that follows provides a proven path where we dig deeper and unearth the heart and soul of your purpose and vision.
Designing Creatively
This vision comes to life as we create a Design Concept where our design team curates bespoke design that capture the essence of your project. We’ll solve design problems creatively, exploring classic and cutting-edge solutions while always keeping in mind your budget requirements. We love that every project offers the opportunity for new creative thinking and collaboration.
Photo-Realistic Renderings
The beauty of the Design Concept is that you can visualize your project early in the process through floor plans, photo realistic 3D renderings, and design boards. Plus, you will know what your project will cost through a detailed proposal with pricing options and allowances. With these visuals and pricing options, you can confidently move to the Design Build phase.


Building Respectfully
In the Design Build phase, we transform the Design Concept into a Detailed Design that can be planned and built. This involves accurately building your project digitally.
Most homeowner worry that the design they envision isn’t the one they’ll end up with. Well, what if you could see your finished spaces… before a single tool is lifted? With our digital architectural model, you can!
We use advanced technology to create photo-realistic 3D renderings that allow you to “tour” your spaces to see what they’ll look like – from finishes and flooring to exterior features and electrical outlets, you’ll see the details before your eyes and be able to comment and make changes.
The benefits of 3D digital renderings aren’t just visual, they’re practical. They allow us to give you:
- More precise cost estimates, because they create a detailed materials list
- More accurate timelines, because they streamline the purchasing process
- More confidence in the finished project, because they improve communication on the job site
We remove uncertainty so you can have peace of mind.

We don’t just strive to build exceptional spaces; we strive to build trust and friendship too!
You’ve invited us into your home to bring your dreams to life and we take this privilege seriously. Throughout the build process, our talented craftsmen respect your home, your time, your safety, and your budget.