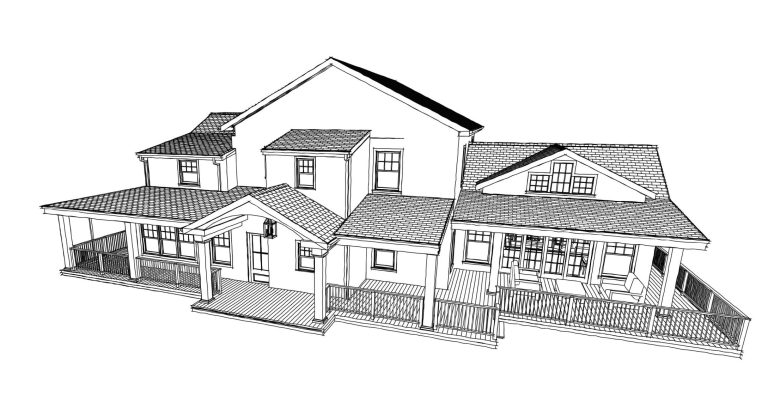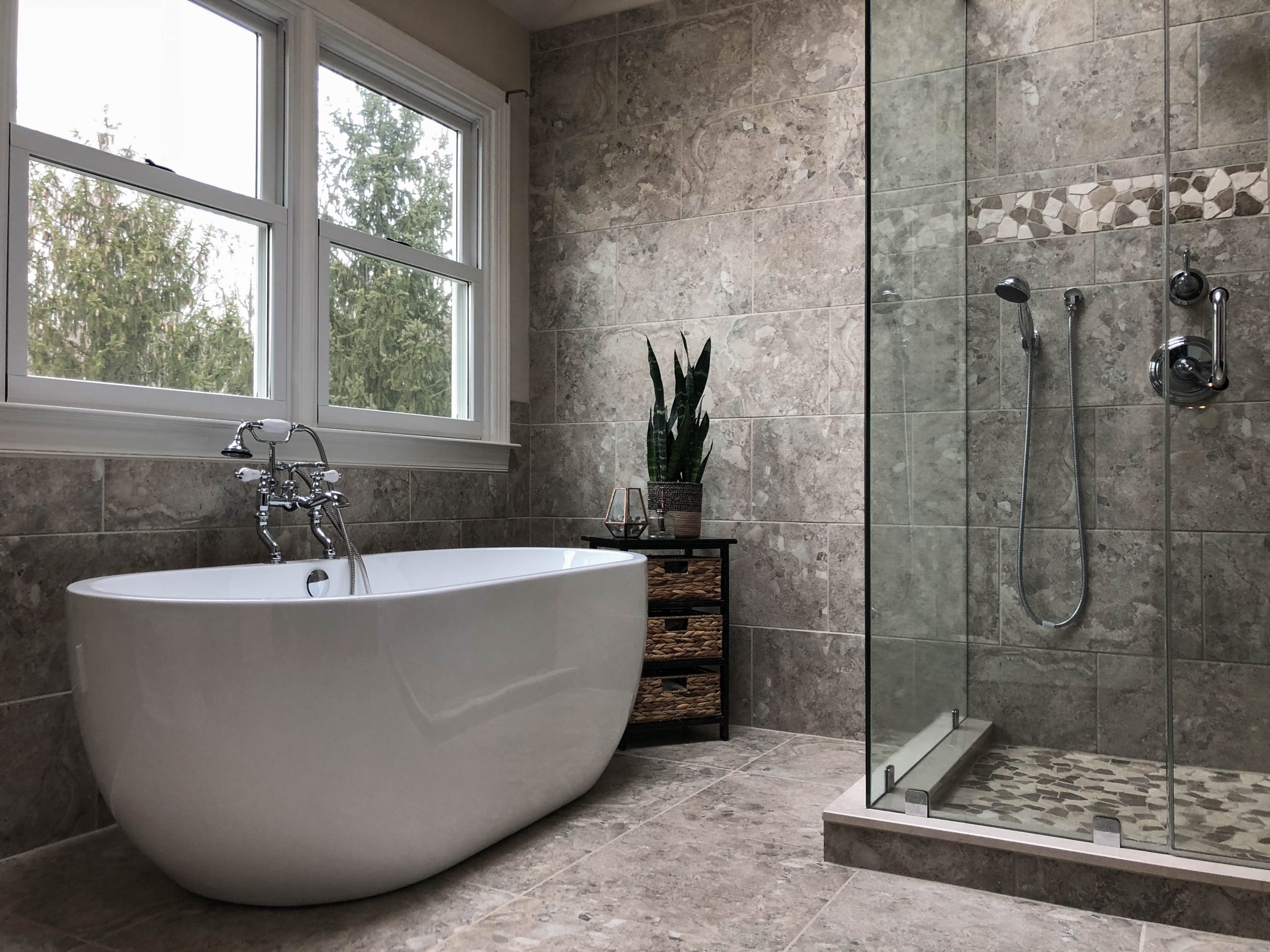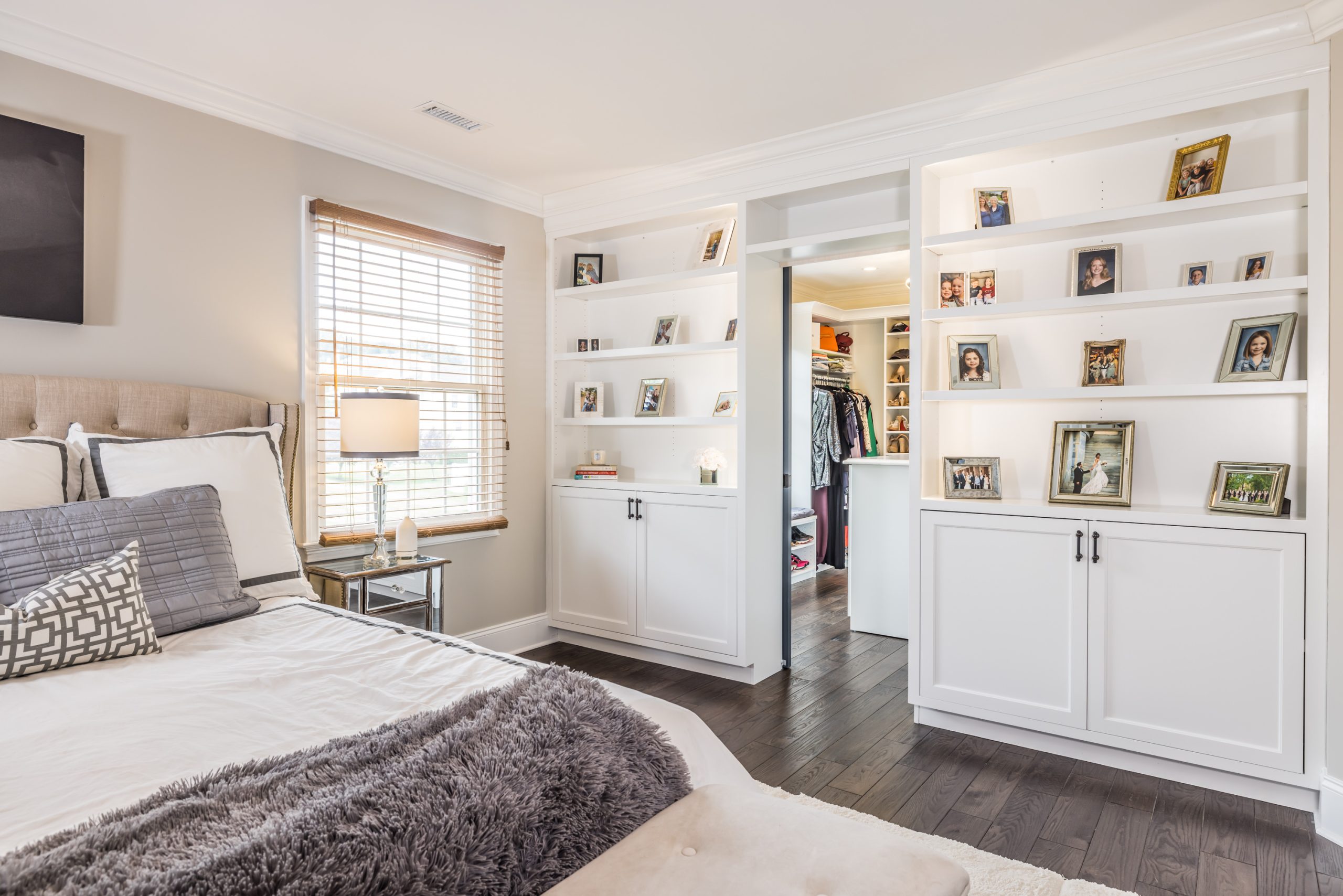Elevating Spaces. Enriching Lives.
Architecture, Engineering, Interior Design, and Building
Schedule an Idea MeetingTatcor can make this a reality.
Schedule An Idea Meeting
Most importantly, our team makes your vision their own.
We listen to you. We collaborate with you. We respect you. And above all, we treat you with kindness.
How do we know these are more than just words?
Because that’s our goal, and because our many delighted clients say so!
Our Process
Our Portfolio
Tour Spaces We’ve Elevated







